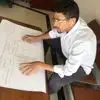
Detached garage design and structure
$250-750 USD
Closed
Posted over 2 years ago
$250-750 USD
Paid on delivery
I need to explore options for building a detached garage and eventually obtain structural drawings to submit for local approval. I would like to work in real-time on preliminary drawings to modify the design and explore different options in relationship to the existing structures on the property.
Currently, the land has two mid-century Ranch-style structures with hip-roofs and I do not want to screw up the feel of the property by putting something ugly on the property.
The location of the garage will be between the main house and guest house where the large Mulberry tree is growing in the grass. It should be about 35x35 feet in dimensions and could be square or an L-shaped structure. Max height can be up to 22' to accommodate a car lift. Ideally, it would have a sink, heating, 100 amp electrical and minisplits. Single garage door on the west side should have a row of windows or glass to let in light. A segregated workshop inside the larger garage of 15x20 feet (approximately) is desired with an opening to the west side onto the existing backyard and some type of porch that connects with the main house.
Some ideas are attached but need more thoughts. I like the idea of a sloped roof with south facing windows to take advantage of the winter solar-gain in New Mexico. That roof would have another angled roof meeting below the windows and leading outward to the driveway. The pitch and eaves could match the existing house to tie into the overall feel.
Stucco is probably the best finish as matching bricks will be very expensive. Wood is likely the best building materials.
Electrical outlets inside and out, include a 220V in the main part of the garage. Foundation and footing built to code
Project ID: 32777844
About the project
43 proposals
Remote project
Active 2 yrs ago
Looking to make some money?
Benefits of bidding on Freelancer
Set your budget and timeframe
Get paid for your work
Outline your proposal
It's free to sign up and bid on jobs
43 freelancers are bidding on average $472 USD for this job

8.0
8.0

6.8
6.8

6.4
6.4

6.6
6.6

6.0
6.0

5.8
5.8

5.8
5.8

5.5
5.5

5.5
5.5

5.5
5.5

5.1
5.1

4.8
4.8

4.4
4.4

4.5
4.5

4.0
4.0

3.7
3.7

3.9
3.9

3.8
3.8

3.6
3.6

3.0
3.0
About the client

Albuquerque, United States
0
Member since Jan 29, 2022
Client Verification
Similar jobs
€8-30 EUR
$70 USD
₹600-1500 INR
$10-30 USD
$30-250 USD
$250-750 USD
min $50 USD / hour
₹1500-12500 INR
$250-750 CAD
$30-250 AUD
£250-750 GBP
$15-25 USD / hour
$750-1500 USD
€10 EUR
$30-250 USD
$30-250 USD
$250-750 USD
$1500-3000 AUD
$30-250 USD
$30-250 USD
Thanks! We’ve emailed you a link to claim your free credit.
Something went wrong while sending your email. Please try again.
Loading preview
Permission granted for Geolocation.
Your login session has expired and you have been logged out. Please log in again.











