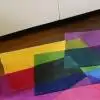
Blueprints and elevation info to 3D model (SketchUp) - repost
$750-1500 CAD
Awarded
Posted over 11 years ago
$750-1500 CAD
Paid on delivery
I need some blueprints and elevation documents converted into a 3D model in Google Sketchup. The model should be well-built with logical grouping and no duplicate geometry.
This model is going to be used in a game engine so low polygon counts and modelling efficiency are important considerations.
We will handle texturing - that is not part of this job.
Only bidders who can provide sketchup files of previous work (along with blueprints if possible) will be considered.
It is a fairly large building - the building is approx. this scale: [login to view URL]
This is an example of the interior detail required: [login to view URL]
Project ID: 4175056
About the project
1 proposal
Remote project
Active 11 yrs ago
Looking to make some money?
Benefits of bidding on Freelancer
Set your budget and timeframe
Get paid for your work
Outline your proposal
It's free to sign up and bid on jobs
About the client

Ohrid, Macedonia
0
Member since Jan 25, 2013
Client Verification
Similar jobs
₹1500-12500 INR
$750-1500 USD
₹400-750 INR / hour
₹600-1000 INR
€30-250 EUR
$30-250 USD
$250-750 USD
$250-750 USD
$250-750 USD
$250-1000 USD
₹1500-12500 INR
$8-15 USD / hour
$30-250 CAD
$25-125 USD
₹600-1500 INR
$10-50 AUD
$2-8 USD / hour
£10-20 GBP
₹1500-12500 INR
$30-250 USD
Thanks! We’ve emailed you a link to claim your free credit.
Something went wrong while sending your email. Please try again.
Loading preview
Permission granted for Geolocation.
Your login session has expired and you have been logged out. Please log in again.

