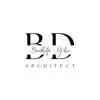
AutoCAD Engineer for Residential Plan Corrections
$15-20 USD / hour
Cancelled
Posted 3 months ago
$15-20 USD / hour
I need an experienced AutoCAD freelancer to fix my residential building's plans that I need to resubmit to the county.
Our contracted deal will not be over until I receive an open work order from the county on the job. So it will be continuous income. I have the plans, They are close to complete they just need fixing and I don’t have time to do it. I have attached the plans and the city comments for the corrections that need to be made. The person I had doing this before, is no longer responsive and thinks that it is not worth his time I guess. There is a lot wrong in these plans. It is not up to the 2018 state of Georgia IBC or IRC and the amendments thereafter. That is the most important part.
- You will be required to fix dimensional inaccuracies, non-compliance with building codes, and incorrect or incomplete detailing. However, don't be deterred, the challenging work has been done already!
- Skills: Proficiency in AutoCAD, understanding of building codes, eye for detail, experience with residential structures. The faster you can correct it, the better.
- As an experienced engineer, you would agree that what seems simple often requires a keen eye, so I'm looking for someone who will be thorough.
Having prior experience with residential buildings will be an edge.
Project ID: 37725207
About the project
50 proposals
Remote project
Active 3 mos ago
Looking to make some money?
Benefits of bidding on Freelancer
Set your budget and timeframe
Get paid for your work
Outline your proposal
It's free to sign up and bid on jobs
50 freelancers are bidding on average $15 USD/hour for this job

7.6
7.6

7.7
7.7

6.8
6.8

6.7
6.7

6.7
6.7

6.4
6.4

6.2
6.2

5.3
5.3

4.8
4.8

4.8
4.8

4.7
4.7

4.2
4.2

4.5
4.5

4.5
4.5

4.1
4.1

4.0
4.0

4.2
4.2

2.9
2.9

3.0
3.0

2.8
2.8
About the client

Gainesville, United States
2
Payment method verified
Member since Jan 21, 2024
Client Verification
Other jobs from this client
$10-30 USD
$250-750 USD
Similar jobs
$15-25 USD / hour
$250-750 USD
$250-750 USD
$1500-3000 USD
$250-750 USD
$8-15 AUD / hour
$250-750 USD
$30-250 USD
₹600-1500 INR
€12-18 EUR / hour
$750-1500 USD
$750-1500 USD
$15-25 USD / hour
$1500-3000 USD
₹600-1500 INR
$30-250 AUD
$30-250 USD
$30-250 USD
$30-250 USD
$10-30 AUD
Thanks! We’ve emailed you a link to claim your free credit.
Something went wrong while sending your email. Please try again.
Loading preview
Permission granted for Geolocation.
Your login session has expired and you have been logged out. Please log in again.







