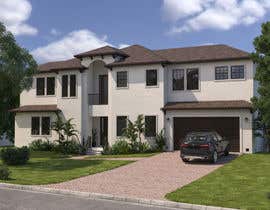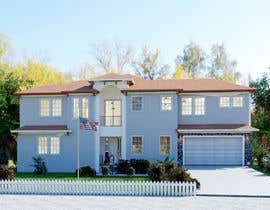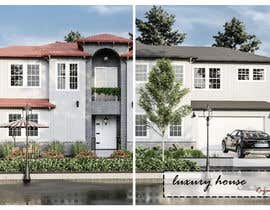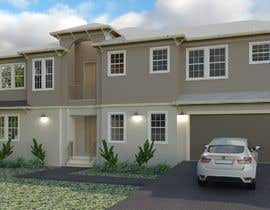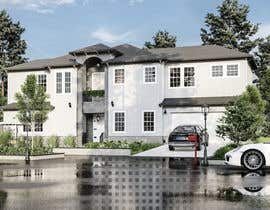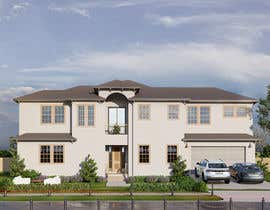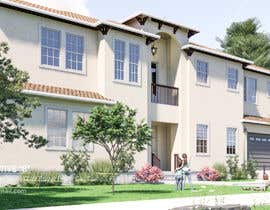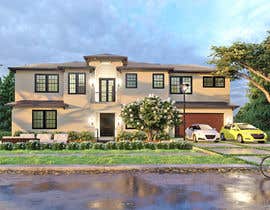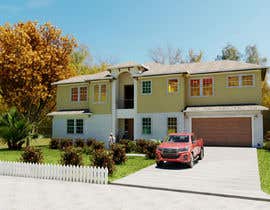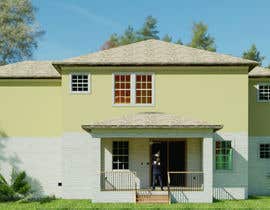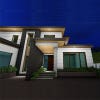Complete a rendering of home
- Status: Closed
- Prize: $150
- Entries Received: 37
- Winner: KentoYM
Contest Brief
We are currently in the process of building a house that we will be selling. We would like to develop exterior renderings of this home for marketing purposes. If it looks good, we will also look to hire you to complete interior renderings and possibly a 3d virtual tour. The home is located at 3617 W Royal Palm Cir, Tampa Florida so you can google and see the location. There are several other large homes in the area so you can get an idea of what the other homes look like. I have attached the ACAD files that should really simplify the rendering process. Let me know if you need anything else.
Recommended Skills
Employer Feedback
“@KentoYM won the contest on 15 December 2021”
![]() omarmgarcia, United States.
omarmgarcia, United States.
Top entries from this contest
-
AngeloBueno New Zealand
-
gandhi78 Indonesia
-
aliganjei United Kingdom
-
caglabaki Turkey
-
NaciELMOFTI Turkey
-
gandhi78 Indonesia
-
aliganjei United Kingdom
-
archmaysbaker United Arab Emirates
-
amangeeta2209 India
-
TheresaSuen United States
-
caglabaki Turkey
-
Shahrzadbi Turkey
-
AngeloBueno New Zealand
-
intan3113 Indonesia
-
gandhi78 Indonesia
-
gandhi78 Indonesia
Public Clarification Board
How to get started with contests
-

Post Your Contest Quick and easy
-

Get Tons of Entries From around the world
-

Award the best entry Download the files - Easy!

