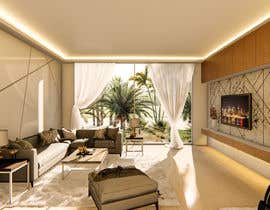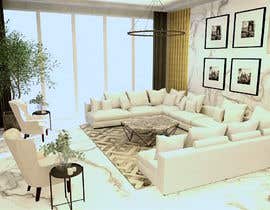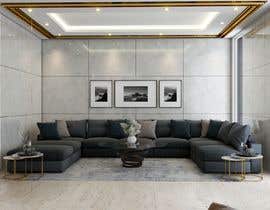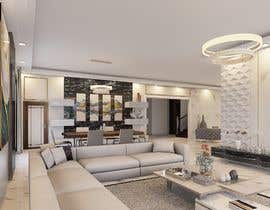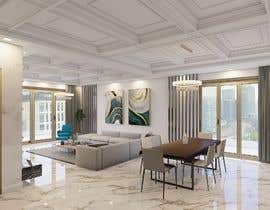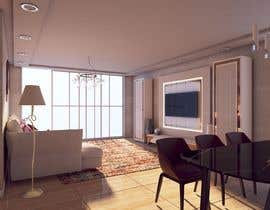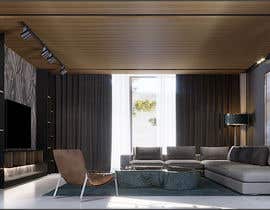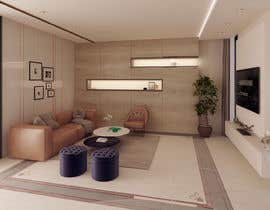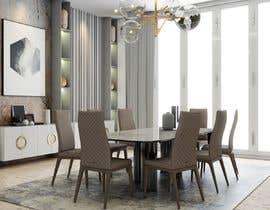House entrance, living area and dining 3d interior design
- Status: Closed
- Prize: $250
- Entries Received: 39
- Winner: beehive3dworks
Contest Brief
I need a 3d design for the space clouded in the picture included.
This is a house entrance area with a sitting area at the entrance, dining area(which in the picture labeled tv lounge and a living area. All are planned as an open space concept.
1. The total height of the ceiling is 3.5m
2. Area size is shown i the diagram.
3. Partition between the dinning and the living room. Is not a must, it can be removed if you think it would look better in the design or relocated.
4. Floors should be traventine or cream Uno marble only!
5. Am looking for a LUXURY minimalistic design.
6. Walls can be marble, onyx or paint. No wallpaper
7. 3d files should be handed over
8. All windows shown are of a full wall height
9. The 2 big windows are actually folding glass doors.
Recommended Skills
Employer Feedback
“worked as per the contest description, didnt have a hard time to get what is needed. highly recommended ”
![]() lahejh, United Arab Emirates.
lahejh, United Arab Emirates.
Top entries from this contest
-
beehive3dworks India
-
beehive3dworks India
-
gabyxx1996 Argentina
-
Mo'az Elbanna Egypt
-
mfvisual12 Argentina
-
Kinterior Japan
-
robertclaria Argentina
-
budihamzah Indonesia
-
HoomanSadeghi United States
-
HoomanSadeghi United States
-
asmaamohamed7104 Egypt
-
cknamkoi Vietnam
-
negmstar75 United States
-
souragnighosh India
-
budihamzah Indonesia
-
Sanjaysg1990 India
Public Clarification Board
How to get started with contests
-

Post Your Contest Quick and easy
-

Get Tons of Entries From around the world
-

Award the best entry Download the files - Easy!



