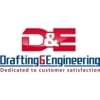
Do some 3D Modelling
$30-250 USD
Paid on delivery
The Warehouse - Initially you will have to consult the Local Plan for the area to confirm the
feasibility of such a development and to take account of any planning restrictions or considerations.
You will have to select and utilise suitable steel sections, these being selected from BS4 - British
Standards Institute – Catalog, for the main frame and the roof structure. Appropriate cladding will
then need to be applied.
The Site - A terrain model will need to be constructed from either contours or Ordnance Survey
Digital Terrain Models (DTM). You will need to bear in mind the proximity of the Roding River to
the West of the site and investigate the potential for flooding. This will need to be taken into
account when positioning your facility on the site. Having determined the undeveloped site
characteristics you will then have to apply appropriate modeling techniques to modify the site for
your facilities – warehouse, offices, car parking and access routes. Site access must not be
overlooked and you should investigate requirements for road widths, visibility splays and turning
arcs.
Your submission must:
be modelled using AutoCAD Architecture 2013/15
be on A2 paper (4 sheets maximum) folded to A4. Larger formats will not be accepted
have at least one sheet suitable for a public viewing (poster style) appropriately annotated
and include perspective views
have at least one sheet containing more formal plans, sections and elevations suitably
annotated
include a soft copy (CD, DVD or flash stick) of the same drawing file(s) (.dwg) – required for
disk interrogation. This must be affixed using a suitable sleeve not taped to the cover.
This piece of work comprises the equivalent of 3000 words. It must be bound it in A4 report format
with title page, appendices etc. and then handed in to the i-centre. Larger formats will not be accepted.
Project ID: #10214012
About the project
7 freelancers are bidding on average $230 for this job
Dear Buyer, I referred your project specific requirements for 3D modelling and It looks excited to work with. I have 15+ years of worked experience on similar projects to what you are looking for, and I am confiden More

