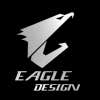
create pdf for floor plan
$10-30 USD
Paid on delivery
I want to create a pdf from the attached sketched floor plan with dimensions
Project ID: #16544373
About the project
12 freelancers are bidding on average $32 for this job
Hello! I have checked attached file. Can redraw it in AutoCAD in few hours and can deliver .pdf file of it. Hope to hear from you...
HI There how are you? I'm professional AUTOCAD DESIGNER.I will work as per your requirements and guidelines. Inbox me to share more details. Visit my profile to see my portfolio. https://www.freelancer.com/u/zahidf
Hello there, I have the required experience to accomplish the job on time with excellence
Hi. Greetings for the day! I am an expert Graphic designer. I would like to work on this project. Please place work order. BNRao
greetings I'm a detailed-oriented designer with creativity & proven problem-solving skill. I have more than 15 years of experience in design and development for both residential and commercial projects as well as te More
I have downloaded the attached sketch plan and I find the job within my scope... I am an architect.. and I am skillful in the use of softwares. I plan to also fill the spaces with colour scheme to give the plan a more More






