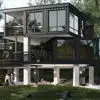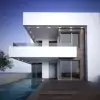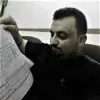
AutoCAD drafting - 30/11/2018 17:27 EST
$30-250 CAD
Completed
Posted over 5 years ago
$30-250 CAD
Paid on delivery
AutoCAD drafting for the objects marked with the red frames on scan files of the existing drawings. Needs to be drawn in Metric (mm). Dimensions on the original drawings are in Imperial (inches). Please follow the CADD Standard (enclosed). Please save the drawings in AutoCAD 2013 format.
Project ID: 18269357
About the project
13 proposals
Remote project
Active 5 yrs ago
Looking to make some money?
Benefits of bidding on Freelancer
Set your budget and timeframe
Get paid for your work
Outline your proposal
It's free to sign up and bid on jobs
13 freelancers are bidding on average $137 CAD for this job

6.7
6.7

5.9
5.9

6.1
6.1

5.4
5.4

6.0
6.0

5.9
5.9

5.3
5.3

4.5
4.5

2.4
2.4

1.3
1.3
About the client

Ottawa, Canada
3
Payment method verified
Member since Apr 7, 2016
Client Verification
Other jobs from this client
$10-30 CAD
$10-30 CAD
Similar jobs
$1500-3000 USD
$250-750 AUD
₹1500-12500 INR
$3000-5000 USD
₹12500-37500 INR
$10-30 CAD
$250-750 USD
₹600-1500 INR
$30-250 USD
$25-40 USD / hour
$250-750 USD
$250-750 USD
$250-750 CAD
£250-750 GBP
$15-25 USD / hour
$250-750 USD
$250-750 USD
$30-250 USD
$1150 USD
€30-250 EUR
Thanks! We’ve emailed you a link to claim your free credit.
Something went wrong while sending your email. Please try again.
Loading preview
Permission granted for Geolocation.
Your login session has expired and you have been logged out. Please log in again.









