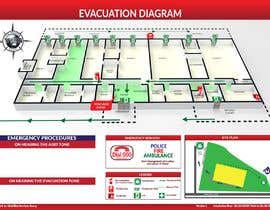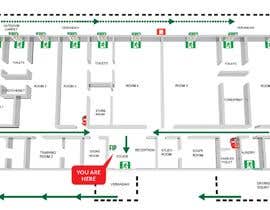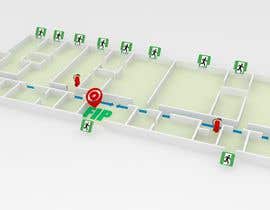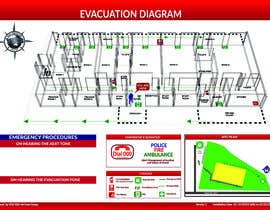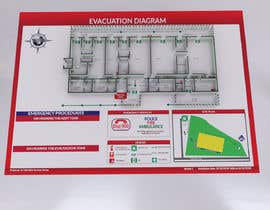Change a 2D Evacuation Diagram to 3D
- Status: Closed
- Prize: $25
- Entries Received: 7
- Winner: Arkhitekton007
Contest Brief
I require a designer to be able to transform the attached Evacuation Diagram from a 2D to an impressive 3D layout of the floor plan and fire fighting equipment and exit signs/paths.
I dont mind if the complete positioning and layout of the items/text/pictures around the floor plan is moved to make it more eye catching.
The main goal is to make people say "WOW"!
I have attached some basic example JPEG's of similiar designs but I want it to look more appealing.
I have attached the PDF which is the main file (Generic Evacuation Diagram) which is the file that you will work off.
I am open to ideas and encourage you to be as creative as possible.
Completed work will be supplied in the source file and PDF
If you need further clarification, please ask.
Recommended Skills
Employer Feedback
“very talented and will use again”
![]() vitalpulse, Australia.
vitalpulse, Australia.
Top entries from this contest
-
Arkhitekton007 Qatar
-
aniballezama Venezuela
-
Arkhitekton007 Qatar
-
aniballezama Venezuela
-
jalamrathore Pakistan
-
azamir1995 Colombia
-
kartikv1 India
Public Clarification Board
How to get started with contests
-

Post Your Contest Quick and easy
-

Get Tons of Entries From around the world
-

Award the best entry Download the files - Easy!

