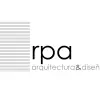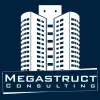
Revit or AutoCAD Drafting/Draftsman Required - Housing Development - Structural Drafting Documents
$30-250 AUD
Closed
Posted over 10 years ago
$30-250 AUD
Paid on delivery
Revit or AutoCAD Drafting/Draftsman Required - Housing Development - Structural Drafting Documents
Structural Drafting required from Architects AutoCAD Drawings as a base to produce a Structural Package outlined below.
3D Model can be produced through Revit using Architects AutoCAD Drawings to build upon.
Autodesk Revit preferred as Drafting Software, please aim to use this. If not AutoCAD Drafters/Draftsmen can also bid on this project. Layer standards/Line Weights will be provided for AutoCAD and Revit.
***********IMPORTANT - CONFIDENTIALLY VERY IMPORTANT - YOU DEAL WITH ME DIRECTLY AS THE CLIENT AND WITH SUCCESS ON THIS PROJECT DEFINATE POTENTIAL FOR A LONG LASTING BUSINESS RELATIONSHIP IF WORK PRODUCED ON TIME WITH EXCELLENT DRAWING STANDARDS AND QUALITY OF WORK*********************
JOB Outline Below - Architects plans can be viewed as PDF on request:::
The project itself is relatively straight forward and with a lot of repetition. There Is an existing sewer encroaching site, which encourages us to look at designing for shallow piled footing.
Structural Engineer will provide input with structural design and sketch’s. Basically fully sketch it up for your take over. The simplicity of the project encourages it to be design drafted.
Structural Scope:
Fifteen, two storey, self contained dwellings. Type F1, F2, E1, E2, E3, E4 and E5.
To be constructed on Class S site, formally car parking and sand fill site.
Document Foundation, Footings and Slab on Ground.
Document Piled Underpinning to Units 1 and 15 adjacent Sewer Main.
Document Suspended Slab.
Document Roof and Wall Restraint, including tie downs and lintels.
Document of Provisional Structure including;
retaining walls, screen walls and patio framework.
Design / Documentation Sequence:
Set up General Arrangement for Eng
(by Eng) Design and Sketch by Eng, Arch update if required.
Design Document Struct Docs and details
(by Eng) Review and markup if required.
Submission
Estimated Structural Revit or AutoCAD (Revit Preferred)
S10 – Ground Floor Footings and Slab.
S15 – Ground Floor Details
S20 – Level 1 General Arrangement
S21 – Level 1 Reinforcement
S25 – Level 1 Details
S30 – Roof Plan
S35 – Roof and wall tie down Details
Thankyou. Please no time wasters, outline how you will aim to build this package and your experience which enables you to do so.
Project ID: 4887738
About the project
19 proposals
Remote project
Active 11 yrs ago
Looking to make some money?
Benefits of bidding on Freelancer
Set your budget and timeframe
Get paid for your work
Outline your proposal
It's free to sign up and bid on jobs
19 freelancers are bidding on average $216 AUD for this job

7.7
7.7

7.7
7.7

7.0
7.0

7.4
7.4

7.0
7.0

5.4
5.4

5.6
5.6

4.4
4.4

3.3
3.3

3.0
3.0

2.5
2.5

1.6
1.6

0.0
0.0

0.0
0.0

0.2
0.2

0.0
0.0

0.0
0.0

0.0
0.0
About the client

Perth, Australia
24
Payment method verified
Member since Aug 10, 2012
Client Verification
Other jobs from this client
$30-250 AUD
$30-250 AUD
$30-250 AUD
$30-250 AUD
$30-250 AUD
Similar jobs
$10-30 USD
min $50 USD / hour
$250-750 USD
$10-30 USD
₹250000-500000 INR
$10-30 USD
£36 GBP / hour
$30-250 AUD
₹12500-37500 INR
₹12500-37500 INR
£1500-3000 GBP
$15-25 USD / hour
$10-30 AUD
$30-250 USD
$2-8 USD / hour
₹100-400 INR / hour
$250-750 USD
$10-30 USD
$30-250 USD
₹600-1500 INR
Thanks! We’ve emailed you a link to claim your free credit.
Something went wrong while sending your email. Please try again.
Loading preview
Permission granted for Geolocation.
Your login session has expired and you have been logged out. Please log in again.







