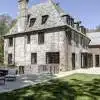
Need to add construction details to house plan for building permit
$50-100 USD
Cancelled
Posted over 6 years ago
$50-100 USD
Paid on delivery
Please read before you bid. I have completed floor plan, need to add more details on plan to get building permit. Person must be familiar with USA building code. Need to add the following detail to my already designed floor plan which can provided in PDF or CAD file:
1-Add stair details with rises and runs and hand and guard rails
2-Provide wood truss speifications, soil and vapor barrier requirement, flashing and weep hole specs, egress
3-Provide a second means of Egress for Basement bedrooms.
4-Show that bath rooms have an openable window or mechanical ventilation.
5-Provide Window requirements, wall bracing requirements
6-Give brace wall details and add smoke detector to basement bedrooms
7-Add safety glazing (window glass) details
Project ID: 14831617
About the project
21 proposals
Remote project
Active 7 yrs ago
Looking to make some money?
Benefits of bidding on Freelancer
Set your budget and timeframe
Get paid for your work
Outline your proposal
It's free to sign up and bid on jobs
21 freelancers are bidding on average $90 USD for this job

8.7
8.7

5.9
5.9

5.7
5.7

5.3
5.3

3.9
3.9

0.0
0.0

0.0
0.0

0.0
0.0

0.0
0.0

0.0
0.0

0.0
0.0

0.0
0.0

0.0
0.0

0.0
0.0
About the client

Belleville, United States
2
Member since Jul 24, 2017
Client Verification
Other jobs from this client
$10-30 USD
$10-30 USD
$30-250 USD
$10-30 USD
Similar jobs
$30-250 USD
$20-30 SGD / hour
$3000-5000 USD
$30-250 USD
€8-30 EUR
$2-8 USD / hour
£18-36 GBP / hour
min $50000 USD
$250-750 USD
$5000-10000 USD
₹600-1500 INR
$750-1500 USD
₹100-400 INR / hour
$10-30 USD
$250-750 USD
$250-750 USD
₹600-1500 INR
€30-250 EUR
$250-750 USD
$1500-3000 USD
Thanks! We’ve emailed you a link to claim your free credit.
Something went wrong while sending your email. Please try again.
Loading preview
Permission granted for Geolocation.
Your login session has expired and you have been logged out. Please log in again.







