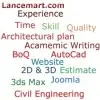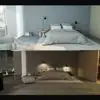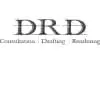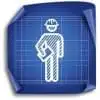
AutoCAD - Produce 3D kitchen model to scale & answer my AutoCAD questions
$8-15 USD / hour
Closed
Posted about 9 years ago
$8-15 USD / hour
Require a junior AutoCAD resource to help plan a kitchen.
I have little/no AutoCAD experience and want someone to create the base AutoCAD model and help answer my questions which will help me learn.
Job will be paid by the hour. I will supply photos, sizes etc. I expect you to produce the basic 3D model with the correct dimensions. This will be used to plan a replacement kitchen.
No code house standard templates please. This is a junior level job and I want an individual with whom I can establish a relationship. There's actually other AutoCAD work too but that can wait for another day.
Your English must be excellent. Good communication is crucial to this being effective.
I'm an experienced developer and has been using freelancers for over 15 years. This is literally less than an hours initial work. Please don't reply with excessive rates or assumptions this will take many hours of work.
Looking forward to working with a motivated, focused individual on this & related projects.
Project ID: 7232357
About the project
37 proposals
Remote project
Active 9 yrs ago
Looking to make some money?
Benefits of bidding on Freelancer
Set your budget and timeframe
Get paid for your work
Outline your proposal
It's free to sign up and bid on jobs
37 freelancers are bidding on average $11 USD/hour for this job

6.4
6.4

6.0
6.0

4.8
4.8

4.6
4.6

4.3
4.3

4.2
4.2

4.0
4.0

3.8
3.8

2.8
2.8

2.6
2.6

1.9
1.9

1.6
1.6

0.0
0.0

0.0
0.0

0.0
0.0

0.0
0.0

0.0
0.0

0.0
0.0

0.0
0.0

0.0
0.0
About the client

London, United Kingdom
136
Payment method verified
Member since May 24, 2001
Client Verification
Other jobs from this client
$30-50 USD
$30-250 USD
$30-100 USD
$30-100 USD
$15-25 USD / hour
Similar jobs
$250-750 USD
₹100-400 INR / hour
$250-750 USD
$10-30 USD
₹600-1500 INR
₹100-400 INR / hour
₹100-400 INR / hour
€150 EUR
£10-15 GBP / hour
₹600-1500 INR
$250-750 USD
₹1500-12500 INR
$15-25 USD / hour
$250-750 USD
€18-36 EUR / hour
$250-750 USD
$250-750 USD
₹600-1500 INR
€150 EUR
$500 USD
Thanks! We’ve emailed you a link to claim your free credit.
Something went wrong while sending your email. Please try again.
Loading preview
Permission granted for Geolocation.
Your login session has expired and you have been logged out. Please log in again.













