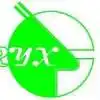
Convert house Floor Plan sketch to AutoCAD - CAD files
$30-250 USD
In Progress
Posted almost 14 years ago
$30-250 USD
Paid on delivery
We need someone to convert a Modern house floor plan sketches for Interior and Exterior into Auto CAD files and .jpg images.
We will provide drawing sketches and Sample Photos for desired room styles for every room.
You need to be fast and accurate.
******* Max budget: $50 *********
Project ID: 722742
About the project
198 proposals
Remote project
Active 14 yrs ago
Looking to make some money?
Benefits of bidding on Freelancer
Set your budget and timeframe
Get paid for your work
Outline your proposal
It's free to sign up and bid on jobs
198 freelancers are bidding on average $51 USD for this job

5.9
5.9

5.7
5.7

5.1
5.1

5.4
5.4

5.1
5.1

4.1
4.1

3.9
3.9

3.5
3.5

3.5
3.5

3.1
3.1

2.5
2.5

2.5
2.5

1.4
1.4

1.0
1.0

0.0
0.0

0.0
0.0

0.0
0.0

0.0
0.0

0.0
0.0

0.0
0.0
About the client

San Francisco, United States
1330
Payment method verified
Member since Mar 7, 2009
Client Verification
Other jobs from this client
$30-250 USD
$10-30 USD
$250-750 USD
$30-250 USD
$30-250 USD
Similar jobs
min $50000 USD
$250-750 USD
₹1500-12500 INR
₹1500-12500 INR
$30-250 USD
$5000-10000 USD
$250-750 AUD
$1500-3000 USD
$15-25 USD / hour
£250-750 GBP
$30-250 CAD
₹37500-75000 INR
$25-50 USD / hour
₹1500-12500 INR
$30-250 USD
$30-250 USD
$250-750 USD
€6-12 EUR / hour
$750-1500 AUD
₹1500-12500 INR
Thanks! We’ve emailed you a link to claim your free credit.
Something went wrong while sending your email. Please try again.
Loading preview
Permission granted for Geolocation.
Your login session has expired and you have been logged out. Please log in again.












