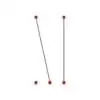
Autocad now i want to work on building plan
$30-250 USD
Closed
Posted almost 9 years ago
$30-250 USD
Paid on delivery
Convert my house plans to 3D autocad with exterior views and interior walkthrus. I want to put an addition on my house and use Autocad to visualize the potential [login to view URL] on building design
Project ID: 7906713
About the project
8 proposals
Remote project
Active 9 yrs ago
Looking to make some money?
Benefits of bidding on Freelancer
Set your budget and timeframe
Get paid for your work
Outline your proposal
It's free to sign up and bid on jobs
8 freelancers are bidding on average $138 USD for this job

4.6
4.6

3.0
3.0

0.4
0.4

0.0
0.0

0.0
0.0

0.0
0.0
About the client

India
0
Member since Jun 21, 2015
Client Verification
Similar jobs
€8-30 EUR
$250-750 USD
$500 USD
₹37500-75000 INR
$250-750 USD
$2-8 USD / hour
₹100-400 INR / hour
$10-30 USD
$250-750 USD
$100 USD
$1500-3000 USD
$15-25 USD / hour
$250-750 USD
$10-30 USD
min $50 USD / hour
€30-250 EUR
$10-30 USD
€6-12 EUR / hour
$250-750 USD
$250-750 CAD
Thanks! We’ve emailed you a link to claim your free credit.
Something went wrong while sending your email. Please try again.
Loading preview
Permission granted for Geolocation.
Your login session has expired and you have been logged out. Please log in again.



