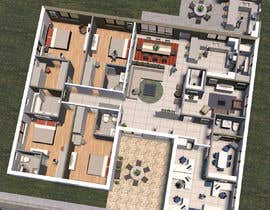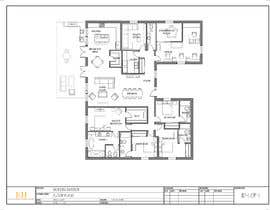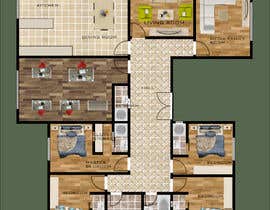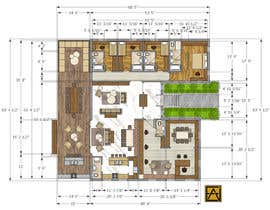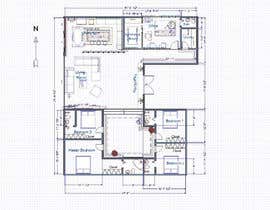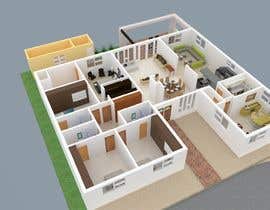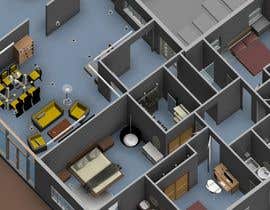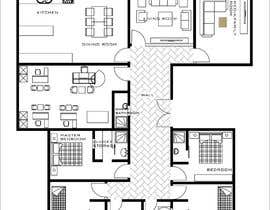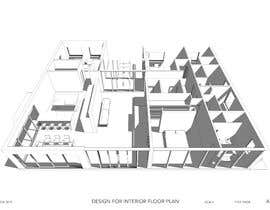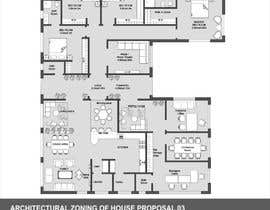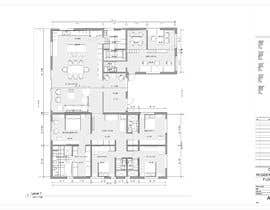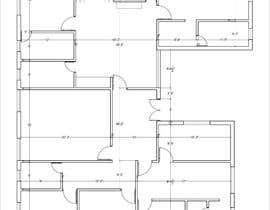Interior floorplan
- Status: Closed
- Prize: $250
- Entries Received: 56
- Winner: designph1
Contest Brief
Interior floorplan - Modern design - 4 bedroom, 4 + bath, with office - Foyer/entry, Large kitchen with large pantry, laundry with storage, dining room, living room, media/family room, large office 1 executive desk and 3 managers desks with file storage and plan table, connecting with /conference room/bath, Master bedroom with walk in closet, master bath with his hers vanities, shower, tub, water closet with toilet/bidet, 3 bedrooms each with bath/shower and closet/storage. Terrace will be enlarged with outdoor kitchen. we want large windows for living/dining for exterior views. Existing floorplan will be provided with existing exterior walls. Exterior entry door may be relocated, rear exterior doors are not as shown, will be replaced and may be relocated. Existing windows ARE as shown but may be closed/relocated etc.
the exterior walls are as existing. the exterior windows are existing but may be relocated. the front entry door is existing but may be relocated. The rear exterior doors are not as shown and may be relocated.
The design should fit into the space. I will respond to all questions.
Recommended Skills
Employer Feedback
“@designph1 won the contest on 9 April 2019”
![]() supratech, United States.
supratech, United States.
Top entries from this contest
-
designph1 Philippines
-
EvelyneSHerard Canada
-
mim517 Turkey
-
iwekadiana Indonesia
-
Ellen96 Malaysia
-
Ortimi2020 Venezuela
-
Mohamed5353 Egypt
-
Ortimi2020 Venezuela
-
mim517 Turkey
-
CCEARC Spain
-
MSA2019 Pakistan
-
ArMuhammad Pakistan
-
leonepa Colombia
-
arifuzzaman03 Bangladesh
-
davidtorres82 Mexico
-
ujenzi Kenya
Public Clarification Board
How to get started with contests
-

Post Your Contest Quick and easy
-

Get Tons of Entries From around the world
-

Award the best entry Download the files - Easy!

